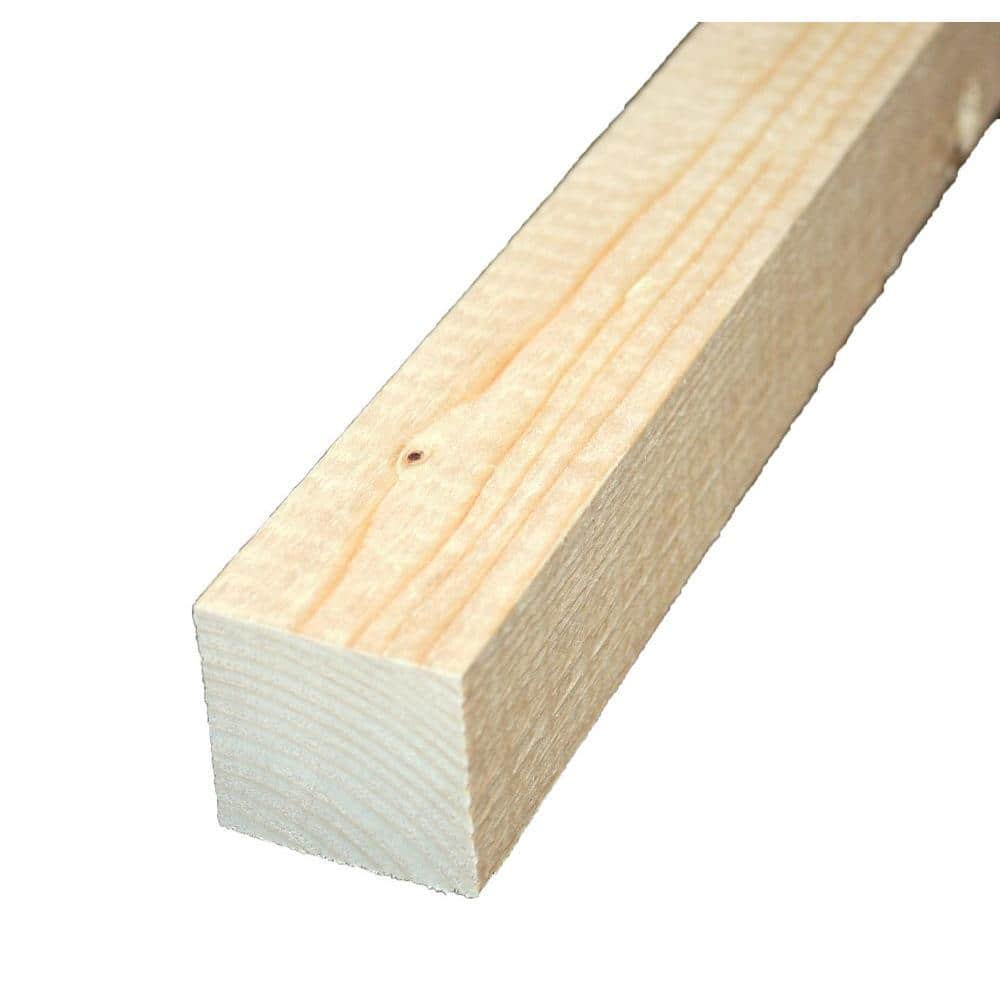I'd love to listen to any feedback anyone has as well to improve the app or add any parts that you all see missing. Thanks so much
While 1" 8020 is used in van builds, the 1.5" is much more common. Some also use 30mm.
It would be helpful to add the 8020 struts with the different slot/solid face configurations as well.
Having the end connectors is good. Angle brackets seem to be the most common connector used. Some also use anchor connectors.
The cannot slide constraint on ends seems to prevent creating a frame without corner voids or I can't figure out how
Would be good if after completing an operation the user was returned to the operation menu, rather than requiring several click. Also would be good if stretch/shrink and rotate were could be done directly on the object itself rather than by menu.
All and all a good start to a very intuitive interface. Have you ever looked at the Frame Designer software I have linked earlier in this thread. Not very user friendly but pretty powerful. Might be a good reference to identify capabilities to add to your program.
I did not go through anything with the BOM and ordering capabilities and suppose that is your business model, which seems like a neat approach. Keep up the good work.








