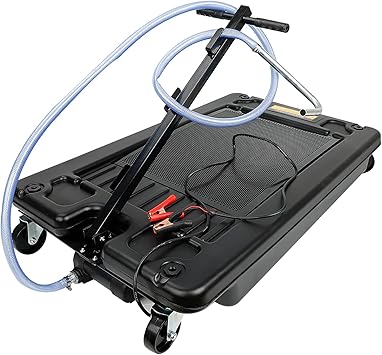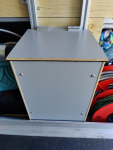"...mountains are our Holy Land, and we ought to saunter through them reverently...”
![Image]()
![Image]()
1. Guiding Plan
2. Initial Order and Purchase
3. Overall build - floor, insulation, 8020, templates, etc.
4. Bed - electric raise / lower plus 'couch mode'
5. Galley - oven, hot and cold water, fresh and gray storage, shower, and ESPRESSO!
6. Electrical - 8kWh 24V Victron spend-fest
7. Garage slider - the WHOLE garage slides out
8. Removable recirculating shower
9. Propane locker- 3030 framed enclosure, vented, sealed with tape
10. Roadmaster Active Suspension - decided to try something different from sway bar
11. Air Lift Load Lifter 5000 - raise / lower rear end by remote
12. Espar B4L-M2 Space Heater install - drop the fuel tank.. yikes! locating heater in rear
12b. Enclosing heater output and routing it to van center
13. Electrical - relay control and new UI panel (10/20/2021)
14. Window covers (first batch - from Van Essentials) (11/11/2021)
15. Comments on keeping the missus happy (Happy Wife = Happy Life)
16a. Ceiling install - full-length extrusions, white melamine, and front panel
16b. Ceiling sides and upper-wall panels - hardware-less install and clean look
17. Scopema swivels on power seats - driver and passenger
18. OMAC wheel well liners
Others (TBD):
More:
The intro post:
I'm gonna put up a thread since I keep thinking I should. I'm going to try to document (with photos and parts lists) the things we did that aren't the standard stuff. So not as much attention paid to insulation, floor, swivels or solar panels - plenty of that here and elsewhere. Maybe a little bit on the aluminum extrusion model, though that's got plenty of traction as well (aka 8020).
I'll link to each post for the key build topics. Nudge me if I screw up or miss or skip something.
I'll do the "reserved post" for the first few and then just do the others as I get around to it.
If anything looks interesting but I haven't done it yet, nudge me; that's more fun than working off of my own "to do" list.
Planned but not executed at all yet - help me figure these out!
1. Guiding Plan
2. Initial Order and Purchase
3. Overall build - floor, insulation, 8020, templates, etc.
4. Bed - electric raise / lower plus 'couch mode'
5. Galley - oven, hot and cold water, fresh and gray storage, shower, and ESPRESSO!
6. Electrical - 8kWh 24V Victron spend-fest
7. Garage slider - the WHOLE garage slides out
8. Removable recirculating shower
9. Propane locker- 3030 framed enclosure, vented, sealed with tape
10. Roadmaster Active Suspension - decided to try something different from sway bar
11. Air Lift Load Lifter 5000 - raise / lower rear end by remote
12. Espar B4L-M2 Space Heater install - drop the fuel tank.. yikes! locating heater in rear
12b. Enclosing heater output and routing it to van center
13. Electrical - relay control and new UI panel (10/20/2021)
14. Window covers (first batch - from Van Essentials) (11/11/2021)
15. Comments on keeping the missus happy (Happy Wife = Happy Life)
16a. Ceiling install - full-length extrusions, white melamine, and front panel
16b. Ceiling sides and upper-wall panels - hardware-less install and clean look
17. Scopema swivels on power seats - driver and passenger
18. OMAC wheel well liners
Others (TBD):
- Refrigerator cabinet / mount (over electrical cabinet)
- 20-gallon under-chassis fresh-water tank (currently functional but still a lot to do)
- On-board-air system - Viair 400P Automatic with 2.5-gallon tank
- MaxxAir fan rear install - the overkill install
- Upper cabinets - 3030 framed, hinged doors, latches, varied sizes - focus on things looking "spacious"
- 2-person seat - not comfortable for anyone other than children, runners and rock-climbers
- DIY roof rack - HPDE bases, angle aluminum uprights, 30mm aluminum structure (and why we're probably going to re-build it)
- Lagun table mount by slider - table for swivels AND extra counter-top
More:
- Wall panels - attaching with Duo Lock velcro connecting - panels pop off, invisible attaching
- Bug screens for slider and rear - I've bought four but none seem right
- Cellular amp - in use but not "installed"
- Exterior lights - flood lights for camping and driving - still in the boxes
- Sound-bar and sub for music in the rig - ultimately for movies as well
The intro post:
I'm gonna put up a thread since I keep thinking I should. I'm going to try to document (with photos and parts lists) the things we did that aren't the standard stuff. So not as much attention paid to insulation, floor, swivels or solar panels - plenty of that here and elsewhere. Maybe a little bit on the aluminum extrusion model, though that's got plenty of traction as well (aka 8020).
I'll link to each post for the key build topics. Nudge me if I screw up or miss or skip something.
I'll do the "reserved post" for the first few and then just do the others as I get around to it.
If anything looks interesting but I haven't done it yet, nudge me; that's more fun than working off of my own "to do" list.
Planned but not executed at all yet - help me figure these out!
- Stereo upgrade - speakers and whatever... amps? DSP? don't know yet
- Finish work to pretty up the walls and doors and window openings - really lost on this
- Window covers - might just buy them if I can get over the price
- Bedliner cover on exterior lower plastic panels and rockers
- Wheel well liners
- Roof rack fairing
- Monitor / screen for watching movies in bed
- Floor-based vent to pull more air - or keep using the windows cracked?
- Front skid / bash plate
- Add RPI for remote access / monitoring






