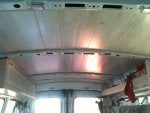Hey guys, so while my wife and I are saving for our Transit we're trying to find as much info as we can between the models.
We really prefer the idea of the mid roof as there would be standing room and the vehicle would be a reasonable height. We don't care for the height of the tall roof.
That said, we're wondering if the 6 feet of interior height is still enough to stand in comfortably once the ceiling and floor is installed.
She's 5'2" and I'm 5'9", so conveniently we're not very tall people. But that leaves only 3" of room to work with before I can't stand comfortably. It's important to us to be able to stand comfortably because we will be living in the van for longer periods of time.
So, we'd like to hear from other Transit owners how you guys feel about the interior height once your ceiling and flooring has been installed. Do those of you (seems to be a majority of owners here go Med roof) with the medium roof find it's comfortable inside after installation? Do those with the tall roof feel it's worth the additional height/space?
Also, is the Transit wide enough to install a bed across the back instead of lengthwise? We're looking to conserve space as much as possible.
Thanks folks!
We really prefer the idea of the mid roof as there would be standing room and the vehicle would be a reasonable height. We don't care for the height of the tall roof.
That said, we're wondering if the 6 feet of interior height is still enough to stand in comfortably once the ceiling and floor is installed.
She's 5'2" and I'm 5'9", so conveniently we're not very tall people. But that leaves only 3" of room to work with before I can't stand comfortably. It's important to us to be able to stand comfortably because we will be living in the van for longer periods of time.
So, we'd like to hear from other Transit owners how you guys feel about the interior height once your ceiling and flooring has been installed. Do those of you (seems to be a majority of owners here go Med roof) with the medium roof find it's comfortable inside after installation? Do those with the tall roof feel it's worth the additional height/space?
Also, is the Transit wide enough to install a bed across the back instead of lengthwise? We're looking to conserve space as much as possible.
Thanks folks!





