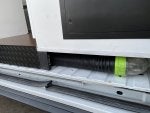2018 250 EB added rear sway bar, 30k miles. Started conversion just after 4th of July. Finished a couple of weeks ago. 600 mile trip went flawless.
800 watt solar, Eg4 48v server rack and 3000w inverter. Runs 900w inverter Air cond. 1700 watt microwave combo. 7 gal water heater, 1700 watt induction cooktop, RGB led lighting, and a 30 amp converter for water pump, fan and light bars.
45 gal fresh water, 20 black and 25 gray. Still have a little more work to do. Ladder, window coverings etc. Hope you guys like it. Lmk if there’s any questions.
800 watt solar, Eg4 48v server rack and 3000w inverter. Runs 900w inverter Air cond. 1700 watt microwave combo. 7 gal water heater, 1700 watt induction cooktop, RGB led lighting, and a 30 amp converter for water pump, fan and light bars.
45 gal fresh water, 20 black and 25 gray. Still have a little more work to do. Ladder, window coverings etc. Hope you guys like it. Lmk if there’s any questions.











