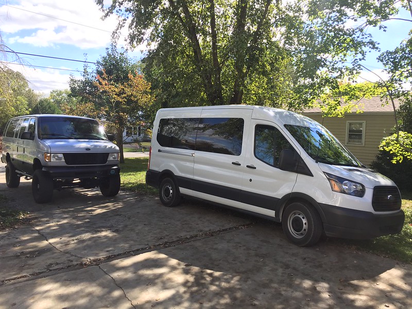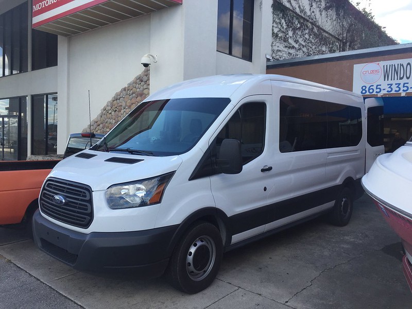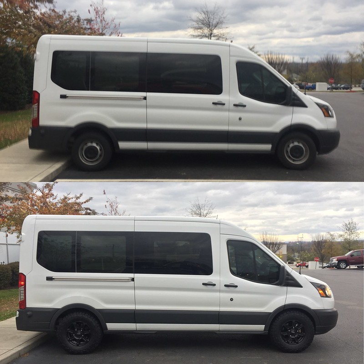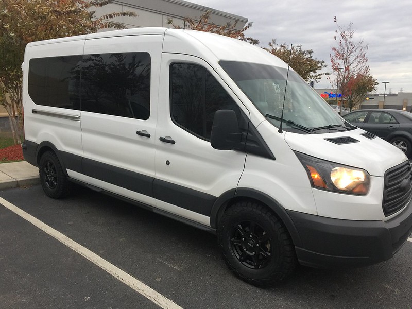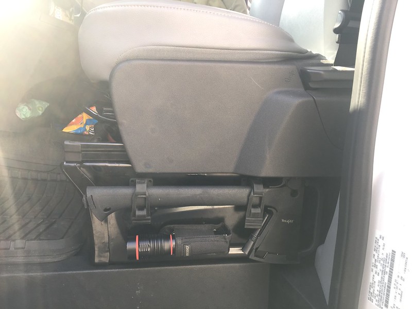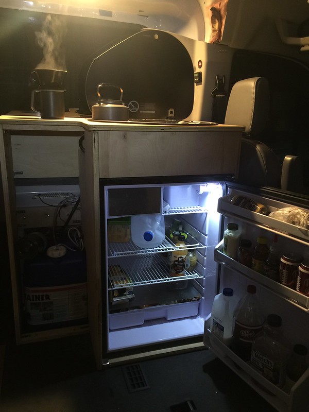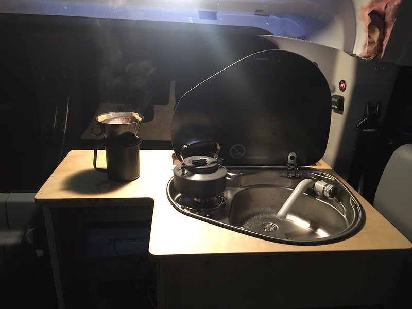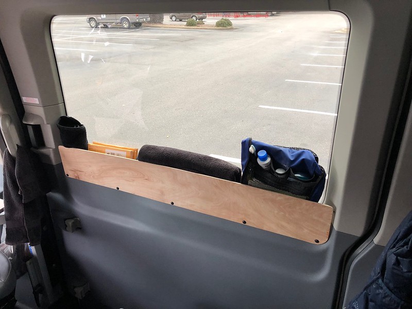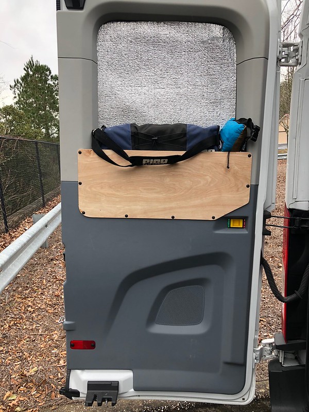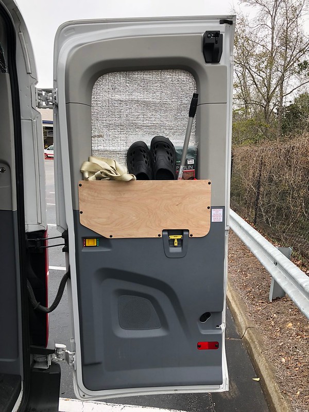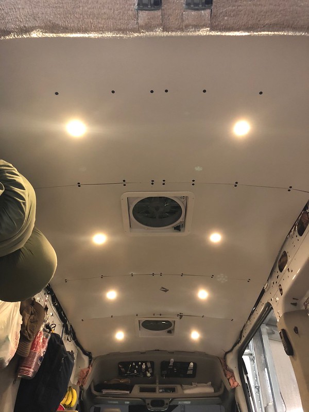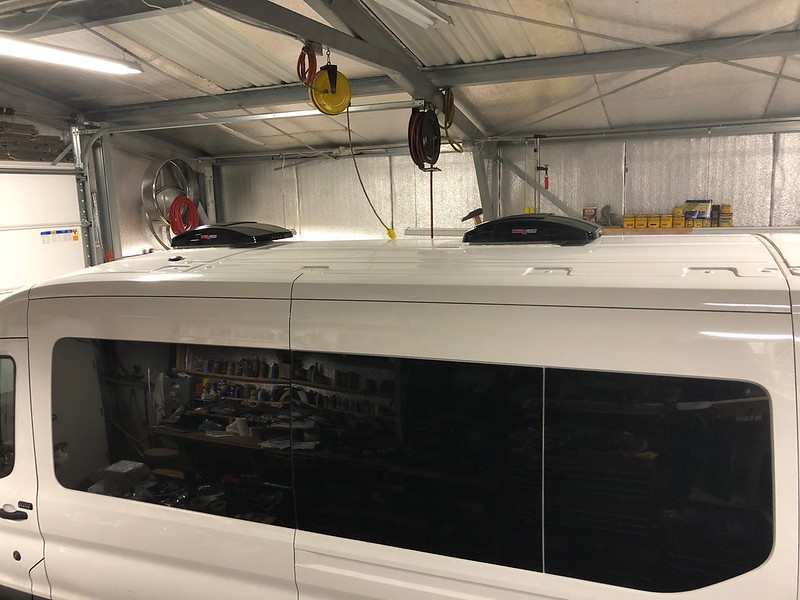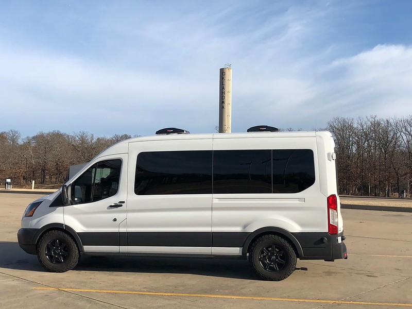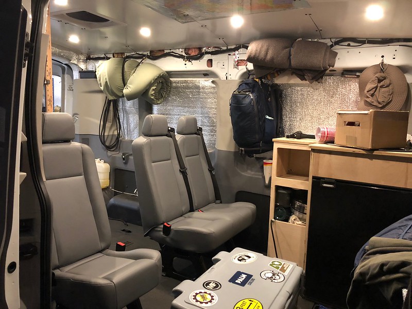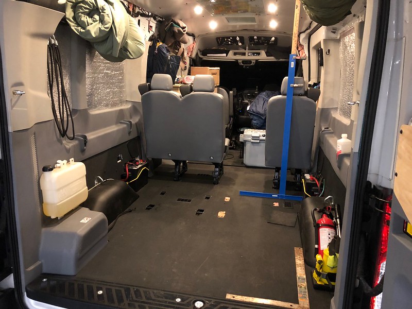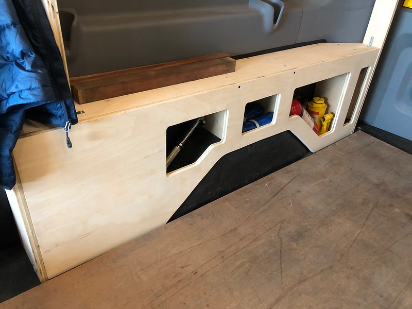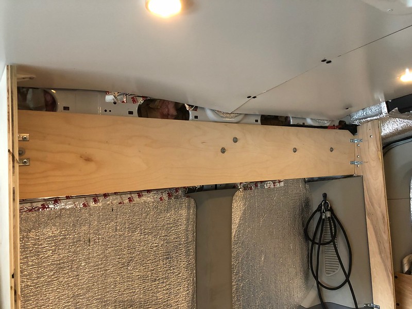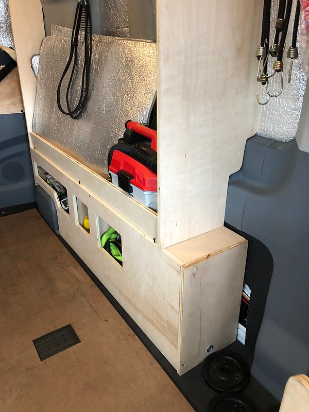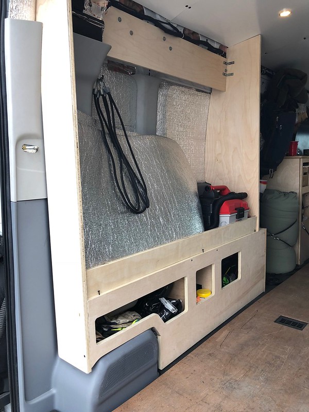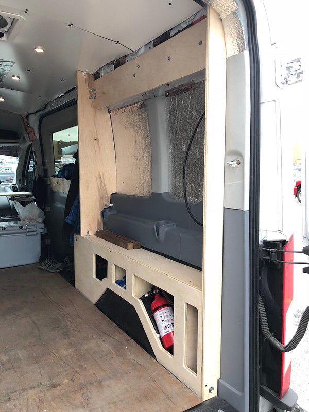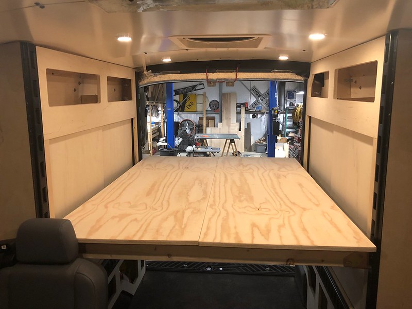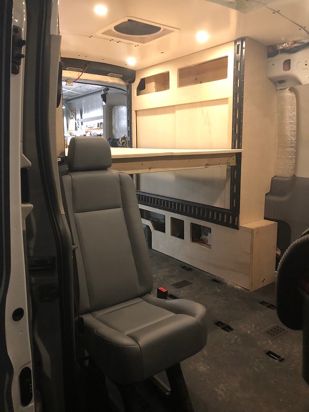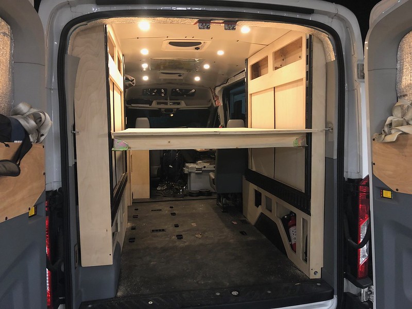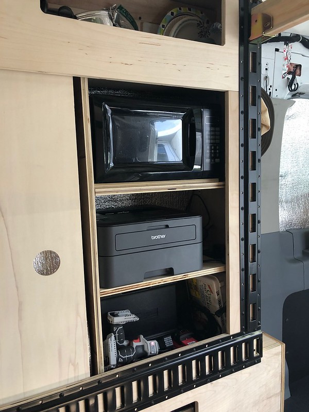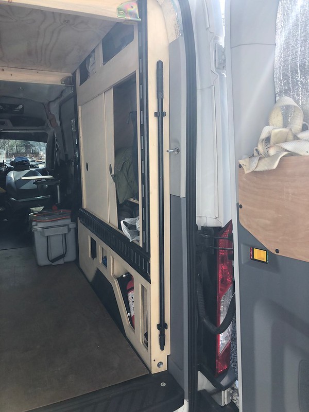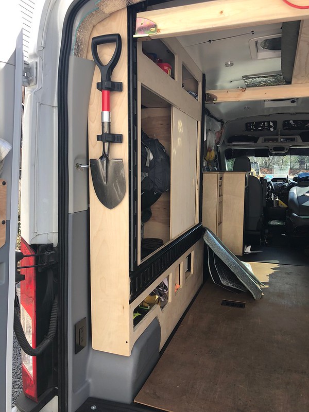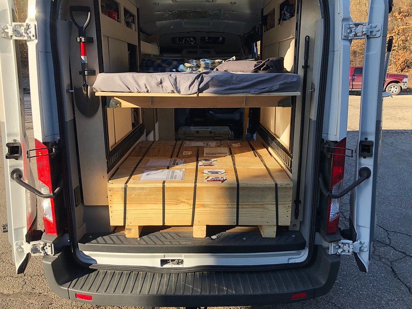Well, I’m happy to say I’ve officially joined the club. I signed papers today on a very low mileage 2015.
2015 mid roof 148” white T350 XLT wagon
Gray vinyl 12 passenger (though I feel ‘leatherette ‘ is a much better title given it’s far superiority over old school Ford vinyl)
Ecoboost 3.5 w/ 3:73 gearing
Black vinyl floor (Love this feature)
Steel wheels w/ black centers
Rear view camera but non Sync radio with Sirius (kinda strange I think)
29k miles
10/10 condition
I couldn’t be happier, just waiting on funds to clear seller’s account so I can take delivery

I'm adding a proposed floor plan to the first post here but will elaborate in future posts.
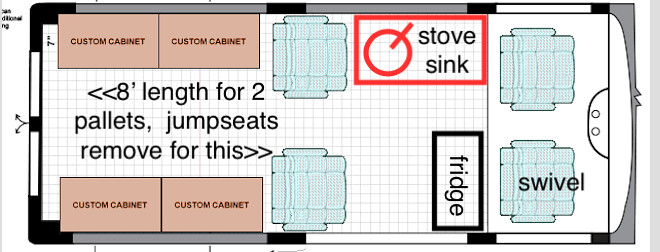 Transit EB lower 2017-10-08 at 7.24.10 PM by 86scotty, on Flickr
Transit EB lower 2017-10-08 at 7.24.10 PM by 86scotty, on Flickr
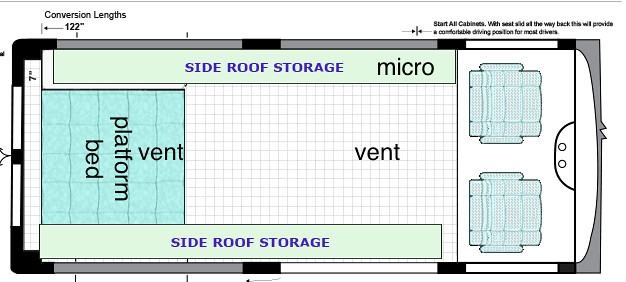 Transit EB upper 2017-10-08 at 7.27.36 PM by 86scotty, on Flickr
Transit EB upper 2017-10-08 at 7.27.36 PM by 86scotty, on Flickr
More info below
Sent from my iPhone using Tapatalk
2015 mid roof 148” white T350 XLT wagon
Gray vinyl 12 passenger (though I feel ‘leatherette ‘ is a much better title given it’s far superiority over old school Ford vinyl)
Ecoboost 3.5 w/ 3:73 gearing
Black vinyl floor (Love this feature)
Steel wheels w/ black centers
Rear view camera but non Sync radio with Sirius (kinda strange I think)
29k miles
10/10 condition
I couldn’t be happier, just waiting on funds to clear seller’s account so I can take delivery
I'm adding a proposed floor plan to the first post here but will elaborate in future posts.
 Transit EB lower 2017-10-08 at 7.24.10 PM by 86scotty, on Flickr
Transit EB lower 2017-10-08 at 7.24.10 PM by 86scotty, on Flickr Transit EB upper 2017-10-08 at 7.27.36 PM by 86scotty, on Flickr
Transit EB upper 2017-10-08 at 7.27.36 PM by 86scotty, on FlickrMore info below
Sent from my iPhone using Tapatalk


